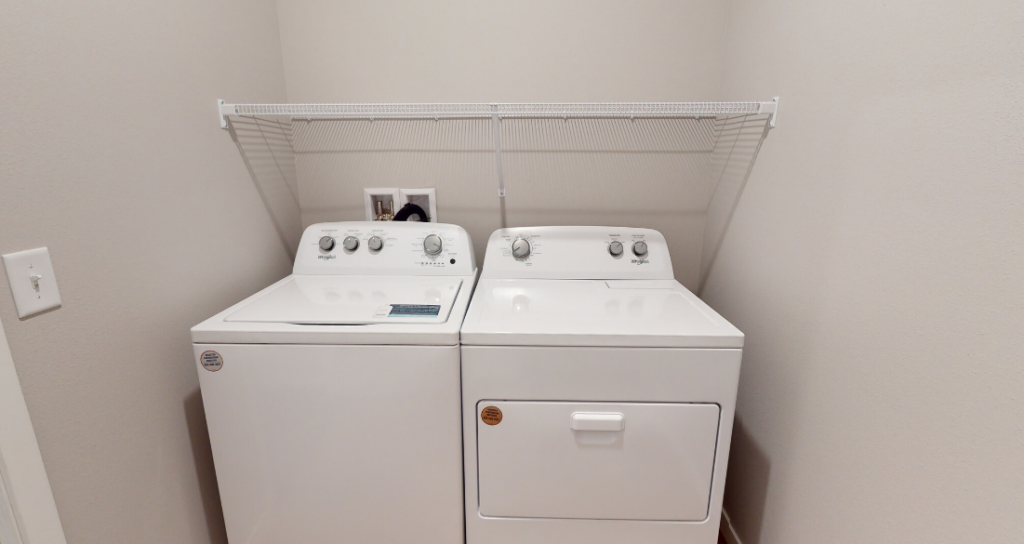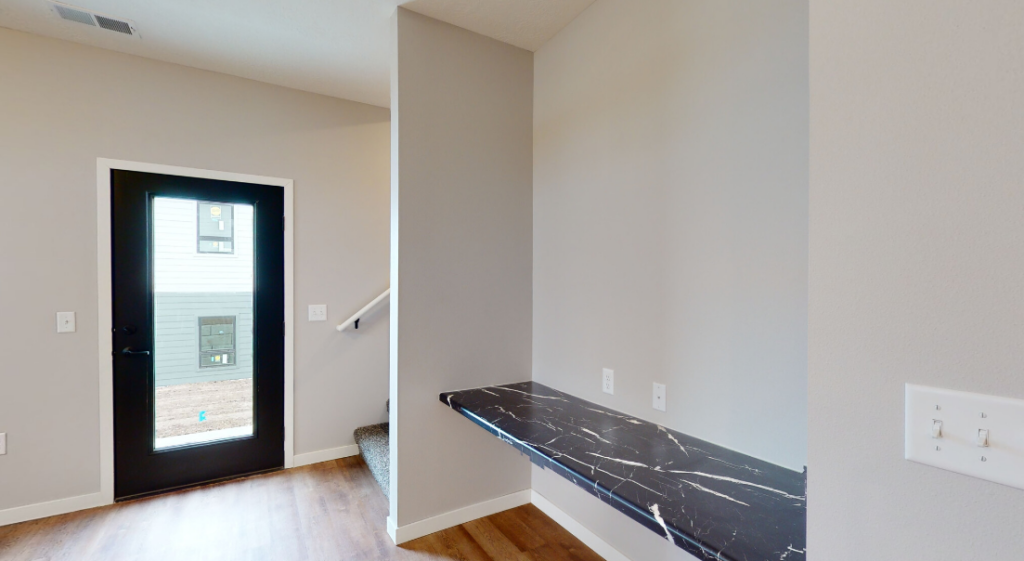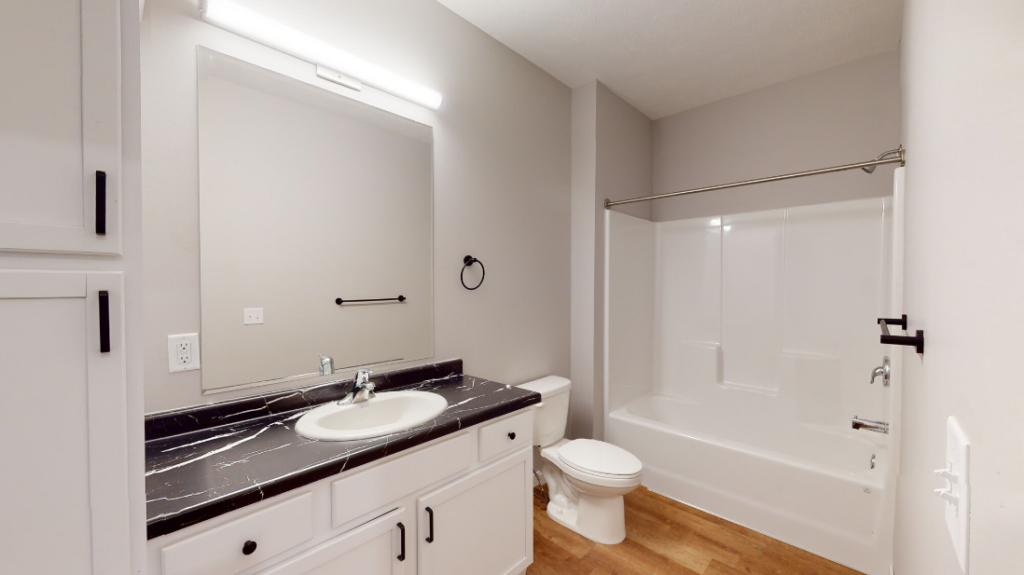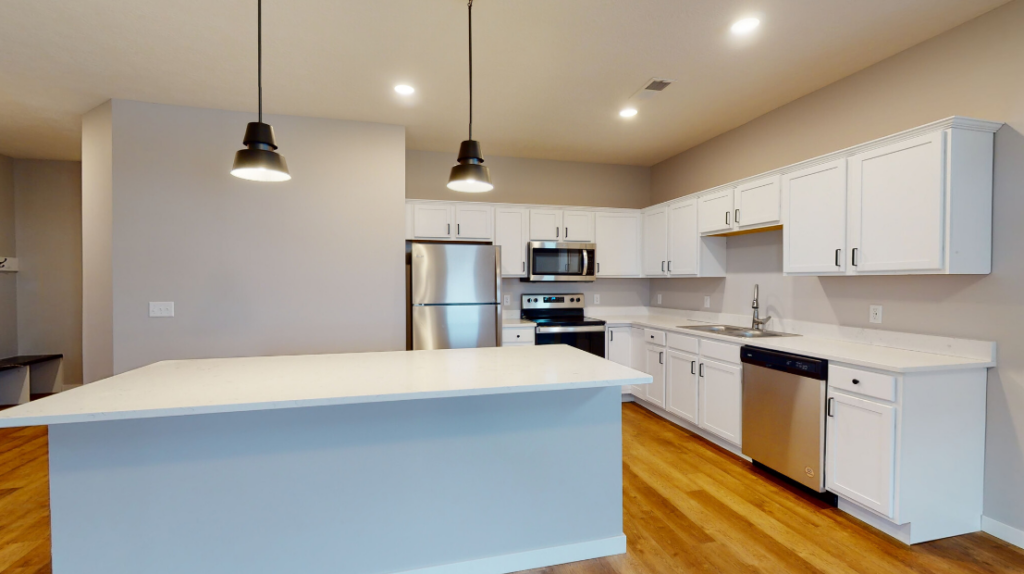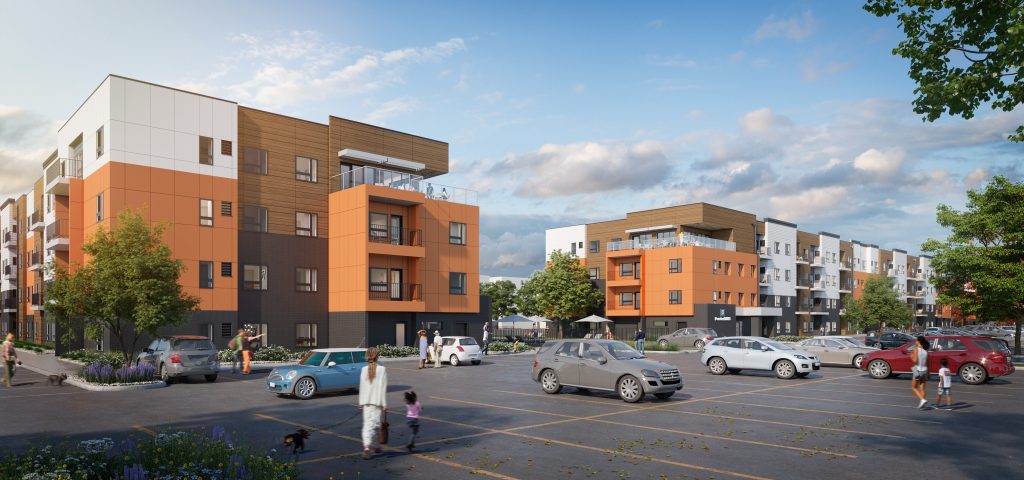PowderHaus Design with Kelly Evans
Posted on: March 16, 2023
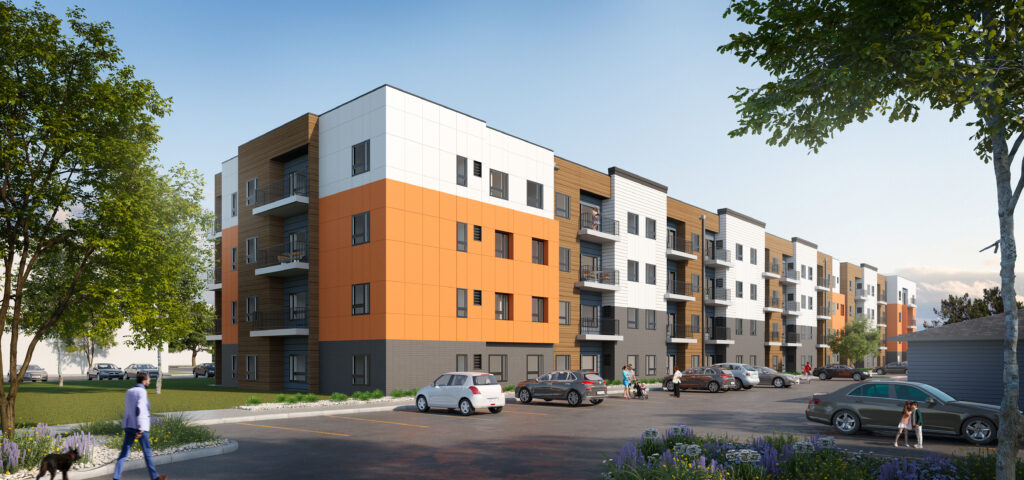
SIOUX FALLS, SD – PowderHaus is one of Sioux Falls’ newest multi-family complexes located at East 33rd Street and Veterans Parkway. When complete, this modern community will offer exceptional amenities and convenient features for residents to enjoy.
When designing multi-family properties many factors come into play, such as site layout, city requirements, location, and community demographics. But that’s not all. How to you design a home for multiple people?
Kelly Evans, Director of Design, is dedicated to creating inviting and stylish spaces for Eagle Construction and Talon Development’s portfolio of projects. With her keen eye for design and attention to detail, she has worked hard to create a sleek and modern design for PowderHaus Sioux Falls that appeals to those looking for something different in a rental. Through her innovative ideas, she has managed to create homes that reflect the unique style of PowderHaus Sioux Falls. In this blog post, we will discuss how Kelly brought this vision to life.
When asked about the design for PowderHaus, Kelly said, “We wanted an urban design concept for this development.” Kelly traveled to various communities for inspiration, noting unique features and finishes, and “worked with VanDeWalle Architects to achieve this goal.”
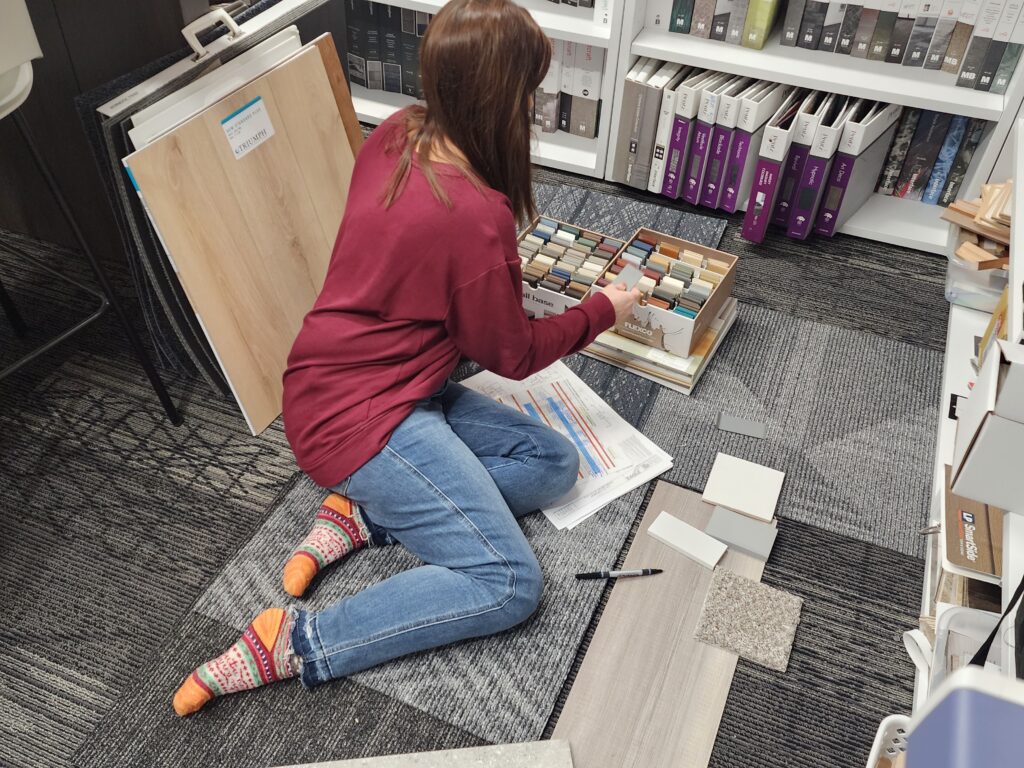
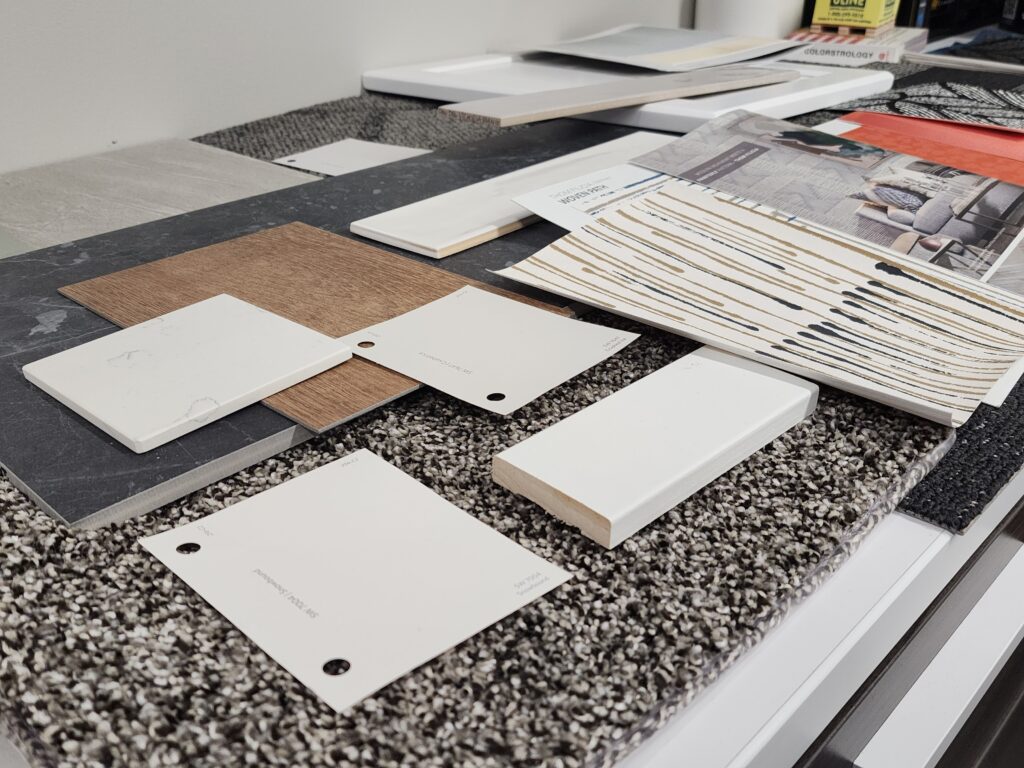
While designing the community it was important to understand who will be living there what they would want from their home. Kelly stated, “Each property is different in every community. For this property we have many great amenities that appeal to everyone.” When complete, the community will feature a clubhouse, golf simulators, dog parks, outdoor pools, dog wash, fitness center, sand volleyball courts, basketball court, and incredible rooftop patios.
The interior finishes and fixtures at PowderHaus were chosen to bring out the best in each space. From white quartz countertops in the kitchens, to white shaker cabinets, black accents, with clean, muted gray paint, every detail was selected with care to create an interior that is both attractive and practical.
Unit layouts also required careful consideration. Open concept layouts have increased in popularity, and they provide more flexibility and allow for creative solutions when it comes to furniture placement.
“The unit layout for the apartments is very open. There is a work from home space as well as a coat bench space just inside the front door.”
Additionally, bedrooms, laundry rooms, and kitchens were designed with convenience in mind. “In the townhomes we have bedrooms and laundry located on the second floor and kitchen and living room areas on the first floor.”
PowderHaus in Sioux Falls will offer to 425 units ranging from studio apartments to three-bedroom townhomes. Learn more about this amazing community.
